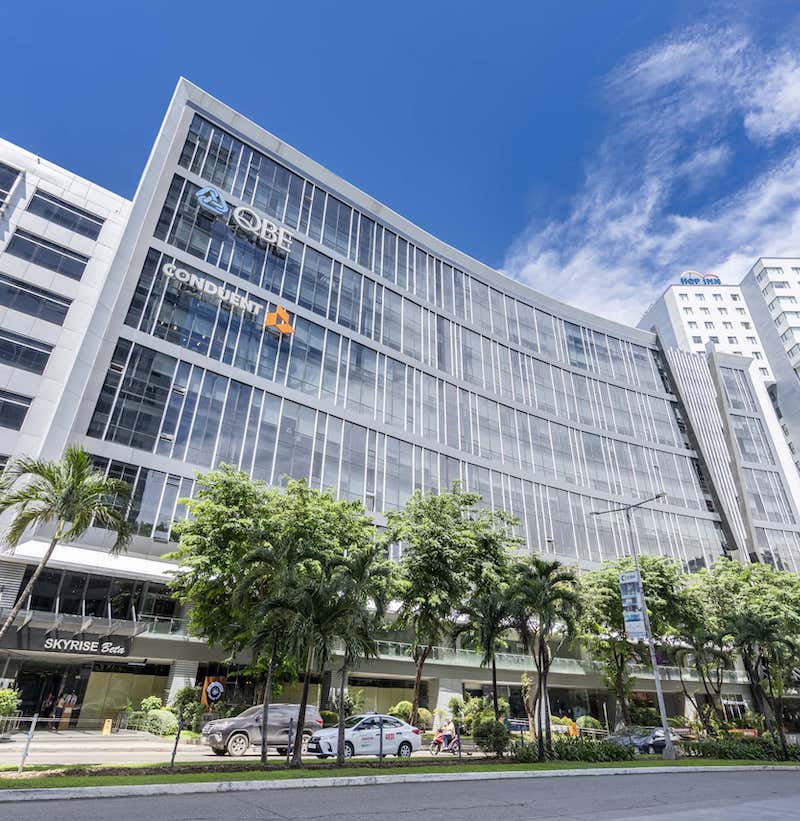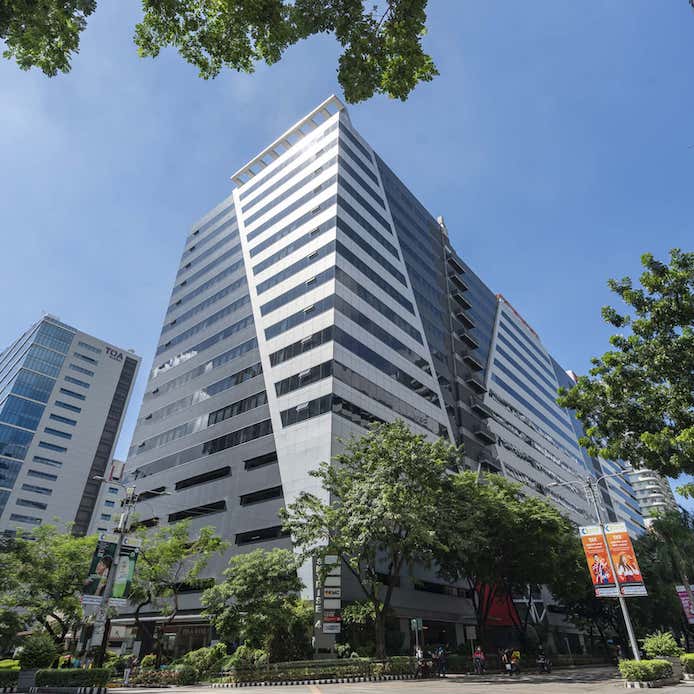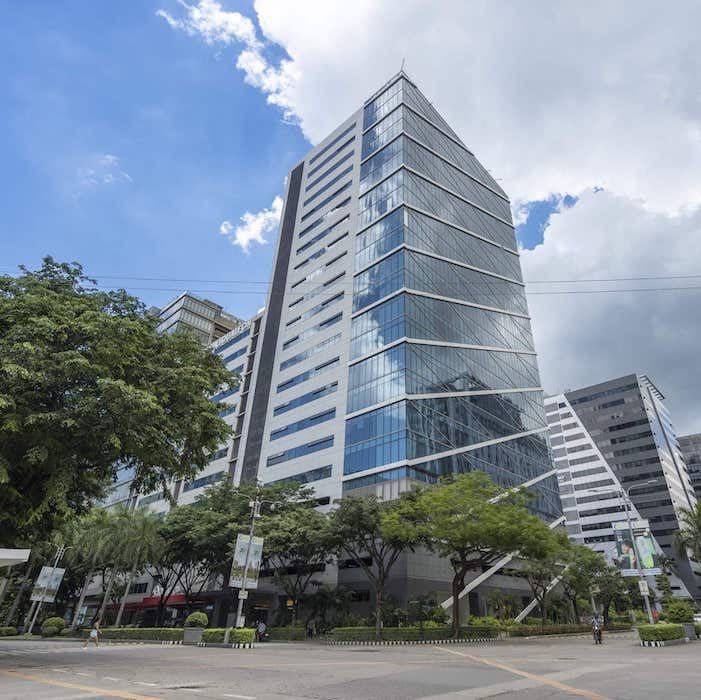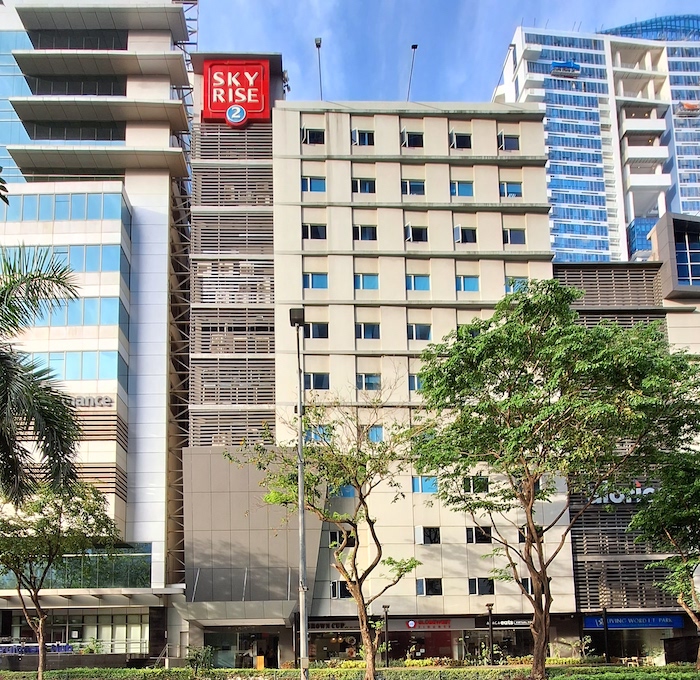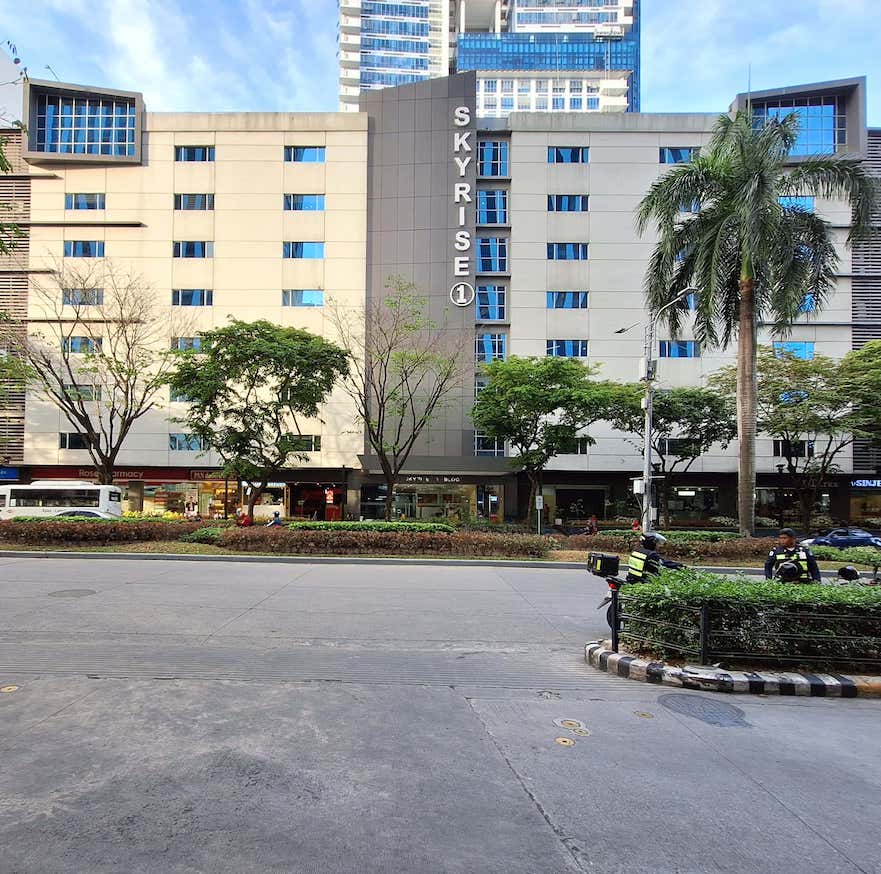Skyrise Alpha & Beta
Skyrise Alpha, completed in 2013, stands as one of our flagship buildings, distinguished by its exceptionally detailed exterior design. This 12-storey structure features a total gross floor area of 11,904 sqm, with a typical floor plate of 1,150 sqm and a remarkable floor efficiency of approximately 94%. The building comes equipped with 4 elevators as well as five full floors of parking for tenants.
To keep up with rising demand, Skyrise Beta was constructed, a much-needed expansion of Skyrise Alpha. This further expansion has a total gross floor area 6,693 sqm with floor plates of around 880 sqm and an impressive 93% floor efficiency.
View ComplexSkyrise Alpha
This 3D view is provided via Google Maps. You can interact with the image by clicking and dragging to explore different angles.
Skyrise Beta
This 3D view is provided via Google Maps. You can interact with the image by clicking and dragging to explore different angles.
Skyrise 4A & 4B
Skyrise 4 represents another significant milestone to our company’s portfolio in high-rise development, featuring two distinct sections: Skyrise 4A and Skyrise 4B.
Skyrise 4A has a gross floor area of 11,904 sqm, featuring incredibly efficient floor plates of approximately 94% with 1,150 sqm in size; and has a total of 4 accommodating elevators for tenants.
On the other hand, Skyrise 4B commands a total gross floor area of 23,800 sqm, with large efficient floor plates of approximately 2,450 sqm in size. It comes with a total of 6 modern elevators, ensuring minimal wait times and allowing for enhanced convenience.
View ComplexSkyrise 4A
This 3D view is provided via Google Maps. You can interact with the image by clicking and dragging to explore different angles.
Skyrise 4B
This 3D view is provided via Google Maps. You can interact with the image by clicking and dragging to explore different angles.
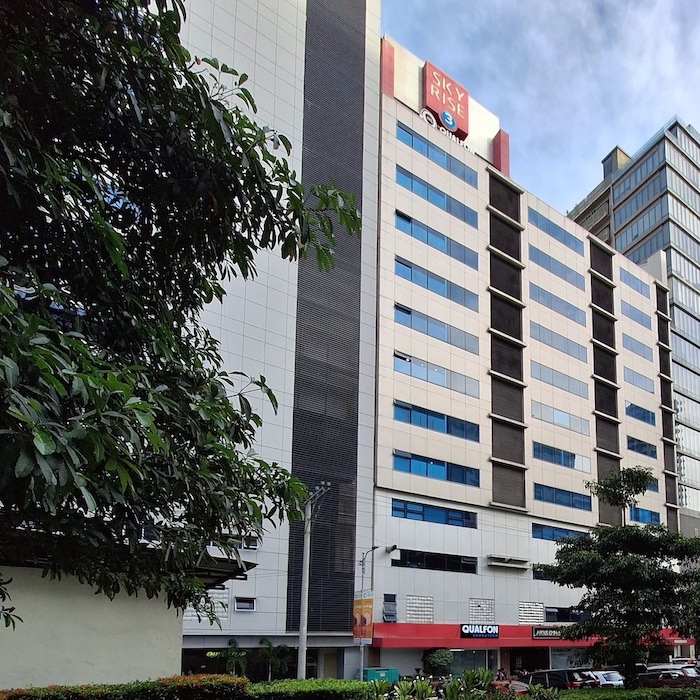 Skyrise 3A
Skyrise 3A
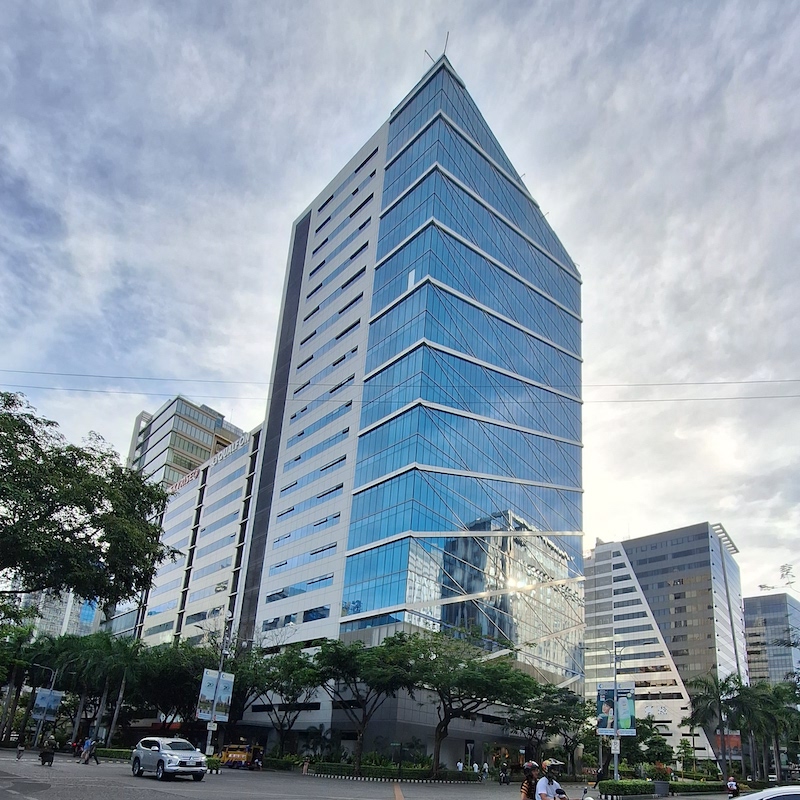 Skyrise 3B (right beside Skyrise 3A)
Skyrise 3B (right beside Skyrise 3A)
Skyrise 3A & 3B
Skyrise 3 is a landmark development area composed of two different wings: Skyrise 3A and Skyrise 3B, both of which are PEZA Accredited.
Skyrise 3A boasts a total of 15 office floors, each with approximately 95% floor efficiency and four accommodating elevators for tenants: establishing a premier standard for office environments. It has a total gross floor area of 11,920 sqm, having a floor efficiency of 95% and a typical floor plate of 1,200 sqm.
Skyrise 3B is a 24-storey building expansion completed in 2022 with a total gross floor area of 20,000 sqm, having floor plates of around 1,050 sqm in size and approximately 90% efficiency. This high-rise addition offers a breath of fresh modernity to all tenants with its contemporary design and further enhances its appeal as a premier site of commercial activity.
View ComplexThis 3D view is provided via Google Maps. You can interact with the image by clicking and dragging to explore different angles.
Skyrise 2
Completed in 2008 as one of our earliest buildings, Skyrise 2 conveniently stands right beside its predecessor, Skyrise 1 and enhances its area.
This 12-storey building contains five dedicated parking levels for tenants, and is PEZA Accredited as well.
View Building DetailsThis 3D view is provided via Google Maps. You can interact with the image by clicking and dragging to explore different angles.
Skyrise 1
Completed in 2006, Skyrise 1, our pioneering building, was designed to trailblaze a path forward in the sector of modern architecture.
Located in Cebu IT Park, the city’s prime tech hub, this PEZA Accredited establishment boasts 5 different telecom providers and 100% back-up power.
View Building Details